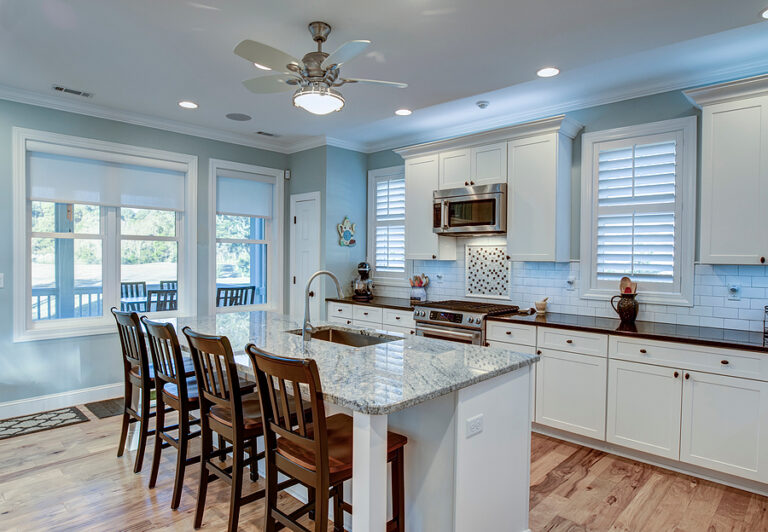Open-Concept Kitchens: Pros and Cons of Remodeling
Open-concept kitchens have become increasingly popular in modern home design. By removing walls and barriers, these kitchens create a seamless flow between cooking, dining, and living spaces. If you’re considering an open-concept kitchen remodel, it’s important to weigh the pros and cons to determine if it’s the right choice for your home.

Pros of Open-Concept Kitchens
1. Spacious Feel
One of the biggest advantages of an open-concept kitchen is the spacious feel it creates. By removing walls, you can make a small kitchen feel much larger. This open layout allows for more natural light to fill the space, making it brighter and more inviting.
2. Improved Social Interaction
An open-concept kitchen makes it easier to interact with family and guests while cooking. You can keep an eye on children, chat with friends, or watch TV without being isolated in a separate room. This layout is ideal for entertaining, as it allows for seamless movement between the kitchen and living areas.
3. Enhanced Flow and Functionality
With fewer barriers, an open-concept kitchen can improve the flow and functionality of your home. It allows for more flexible use of space, making it easier to move around and multitask. You can also incorporate a kitchen island, which provides additional counter space, storage, and seating.
4. Increased Home Value
Open-concept kitchens are highly sought after by homebuyers, which can increase the value of your home. The modern, open layout appeals to many potential buyers, making your home more marketable if you decide to sell in the future.
Cons of Open-Concept Kitchens
1. Lack of Privacy
One downside to an open-concept kitchen is the lack of privacy. Without walls to separate the kitchen from other living areas, it’s harder to hide the mess and noise that come with cooking. If you prefer a more secluded and quiet space, an open-concept kitchen may not be the best fit.
2. Increased Noise Levels
With an open-concept layout, sound travels more easily throughout the house. This can be a problem if you’re trying to watch TV, have a conversation, or work from home while someone else is cooking. The increased noise levels can be disruptive and reduce the overall comfort of your living space.
3. Limited Storage Space
Open-concept kitchens often have fewer walls, which means fewer cabinets for storage. You’ll need to get creative with your storage solutions, such as using a kitchen island, open shelving, or incorporating storage into other areas of your home. This can be a challenge if you have a lot of kitchen items and appliances.
4. Potential Design Challenges
Creating a cohesive design in an open-concept space can be challenging. You’ll need to ensure that the kitchen, dining, and living areas all work together aesthetically. This may require more planning and effort to achieve a harmonious look and feel.
Call Property Pros For Help
Open-concept kitchens offer many benefits, including a spacious feel, improved social interaction, enhanced flow and functionality, and increased home value. However, they also come with some drawbacks, such as a lack of privacy, increased noise levels, limited storage space, and potential design challenges.
Before deciding on an open-concept kitchen remodel, carefully consider your lifestyle, preferences, and the specific needs of your household. If you need professional advice and assistance with your kitchen remodel, contact Property Pros at 765-400-PROS. We’re here to help you create a beautiful and functional kitchen that meets your needs.

